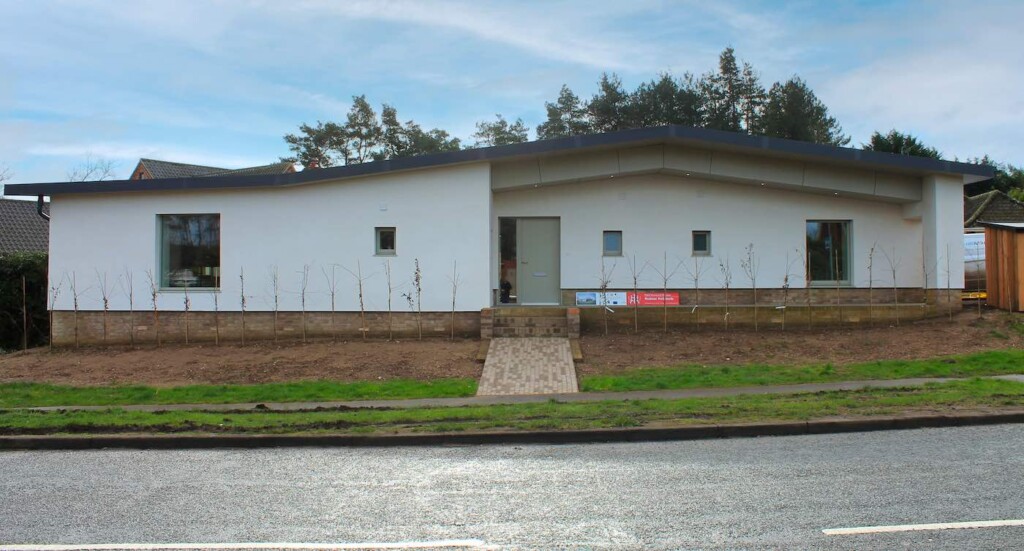
This modern British home with its thick mud walls was built as part of an EU project to pioneer the construction of more energy efficient homes.
Architect Anthony Hudson used a centuries-old construction method to build the bungalow, yet it still complies with modern building regulations.
Its walls, erected in Fakenham, Norfolk, are constructed from three simple ingredients: hemp straw, earth, and water. When mixed together, it is known as ‘cob’, so the project was named the CobBauge.
Walls built with cob is thermally insulated to modern standards.
The 3-bedroom project by Hudson Architects was built by local builders Grocott and Murfit in January, and the team has characterized it as being quite inexpensive (although the total cost was not revealed).
Mud is one of the most sustainable construction materials with some old cob buildings in Britain lasting more than 500 years.
The new house features large, south-facing triple-glazed windows for solar warmth in the winter and an air source heat pump to provide additional heating.
It’s part of an EU-funded project to bring mud construction into the 21st century with a focus on net-zero carbon construction—and this is their first regulations-complaint cob building.
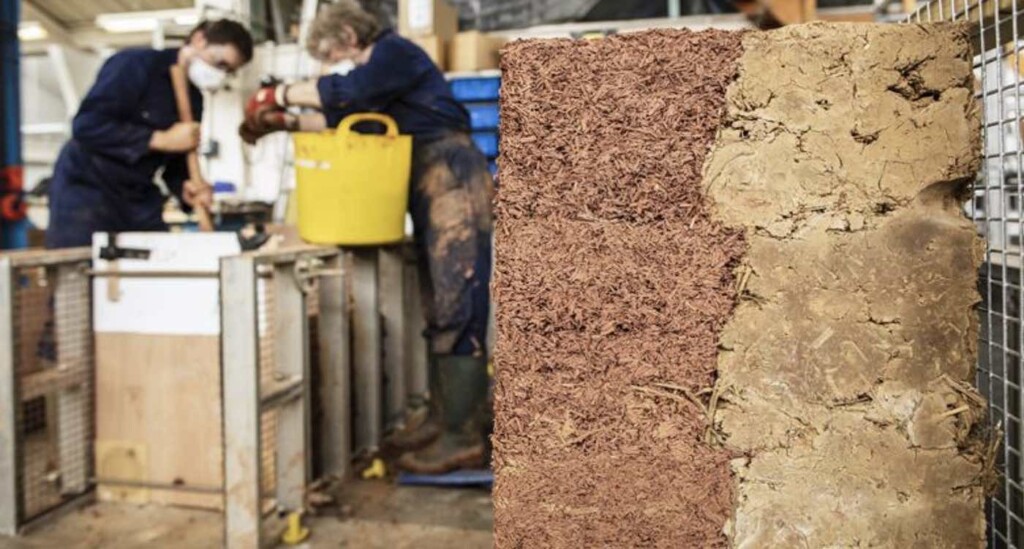
After the EU announced it was looking for architects to come up with new ways of using earth in houses, Mr. Hudson leapt at the opportunity.
“The challenge was to create a home using earth as the primary building material, but which could also be thermally insulated,” said the 68-year-old.
“Earth is a very sustainable way to build, especially because it’s so widely available here in the UK.
Although there is still a way to go before mud houses can be put on the mainstream market, Hudson believes that the homes will become the new normal.
“Although the materials are cheap and easy to source, the building method is very time-consuming. At the moment it all has to be done by hand, so labor costs run high.”
CHECK OUT: These Ancient Chinese ‘Skywells’ Are Keeping Homes Cool as Green Architects Learn from the Past
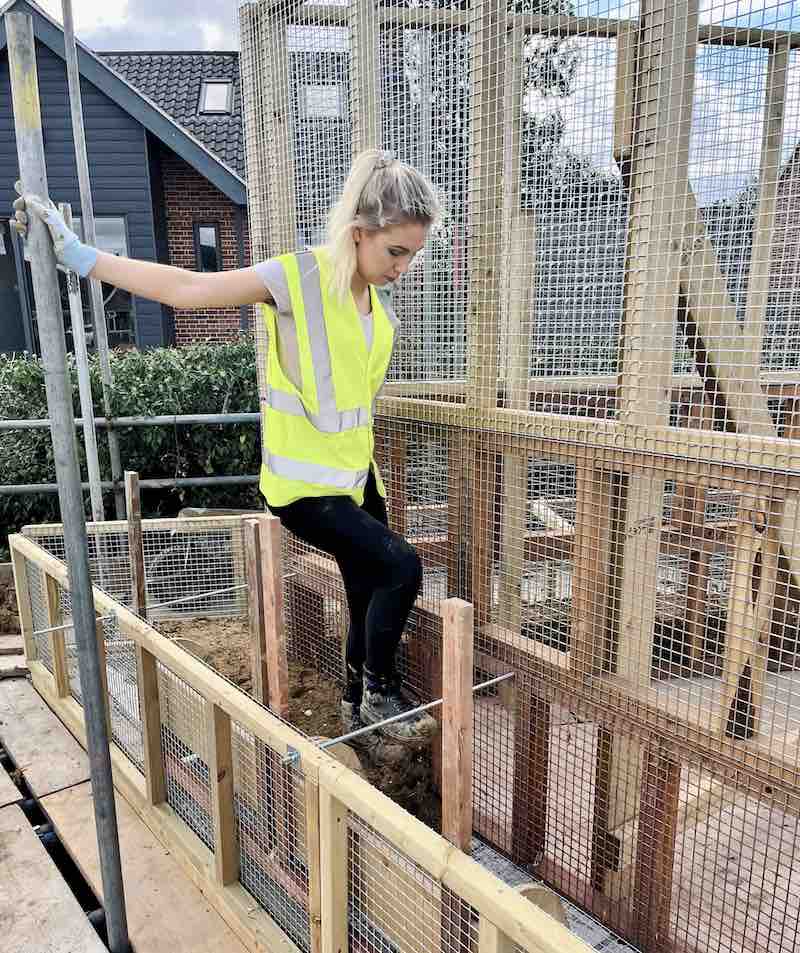
Their next step is to figure out how to fabricate building techniques to cut that labor intensity down.
“Once we’ve worked that out, my guess is this will be a very attractive method.”
In March, the mud house will be open to the public for viewing, with its “green roof” to support biodiversity and replace the loss of green space on the site.
LOOK: Skyscraper Bursting with 80,000 Plants Opens to the Public in Singapore–LOOK
DOES YOUR FRIEND Need a Housing Option? Share The Hemp Home on Social Media…





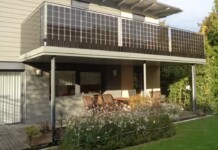

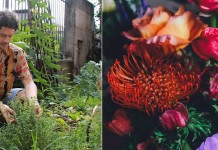












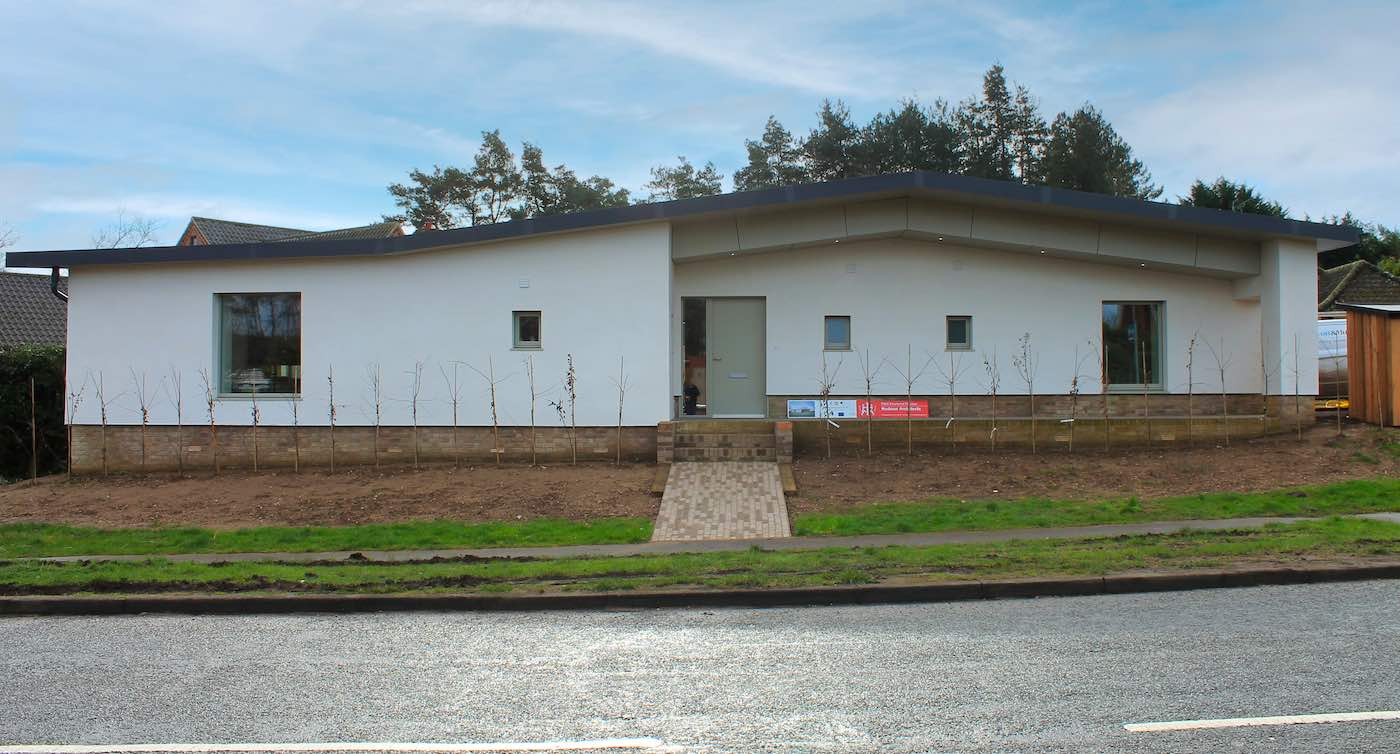
We’re doing just dirt across the pond. It’s called Rammed Earth. I have a home like that. No central heat or cooling. It goes up to 95 F in the summer (dry desert heat with outside temperatures up to 118) and down to 60 in winter. Not particularly labor intensive. They set forms, use a machine to pour in wet dirt (with a little concrete in my case but no hemp) with a machine, tamp it down with a machine. Walls are 2′ thick. Looks like your walls are about the same. To help moderate temperature, open house at night to cool air to warm interior air in summer, open house in daytime to warm interior air in winter. In the desert, they built homes like that to begin with. We still have some which are hundreds of years old, downtown.