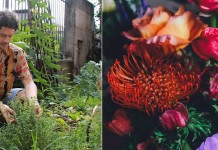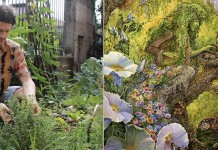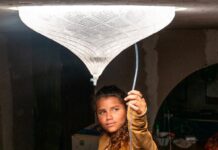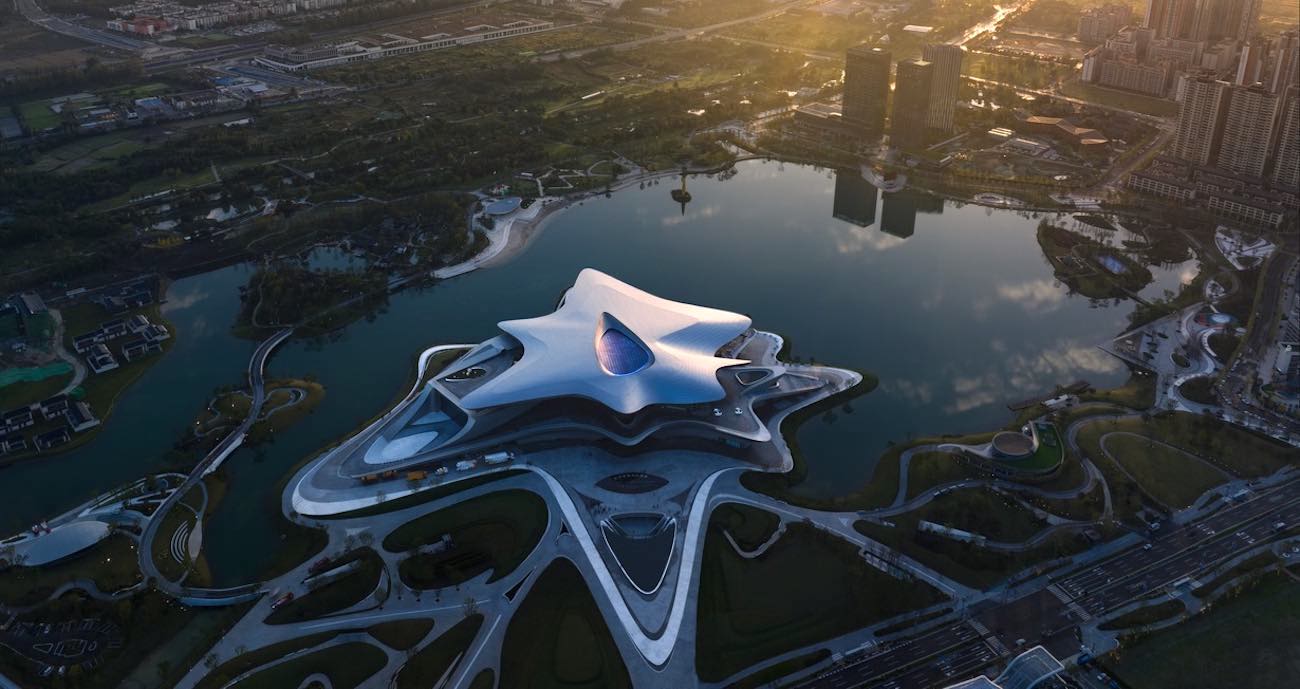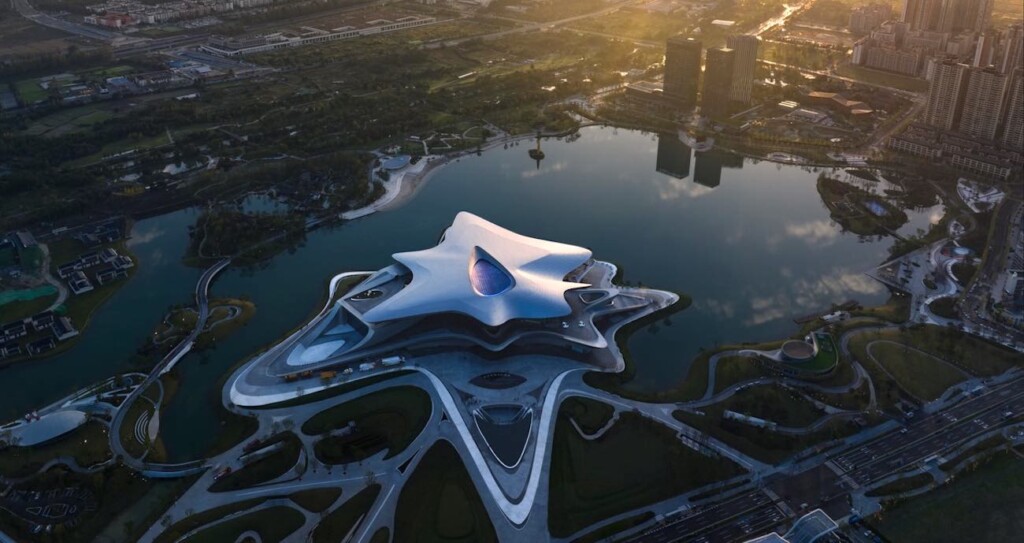
A spectacular seven-pointed spaceship seems to be touching down on a lake in Chengdu for the 81st World Sci-Fi Convention, but in reality, it’s a new museum designed especially for the event that will go on to host future tech and pop culture events for years.
It’s a far cry from a flat, rectangular convention center, and being that Chengdu is home to one of the most published science-fiction magazines history, it’s in the right place.
At just under 60,000 square meters (three times the size of the Sydney Opera House,) the building is the latest masterstroke from Zaha Hadid Architects of London, and will feature an integrated exterior envelope that weaves together interior galleries and outdoor paths just as the building integrates land with the water of Jingrong Lake.
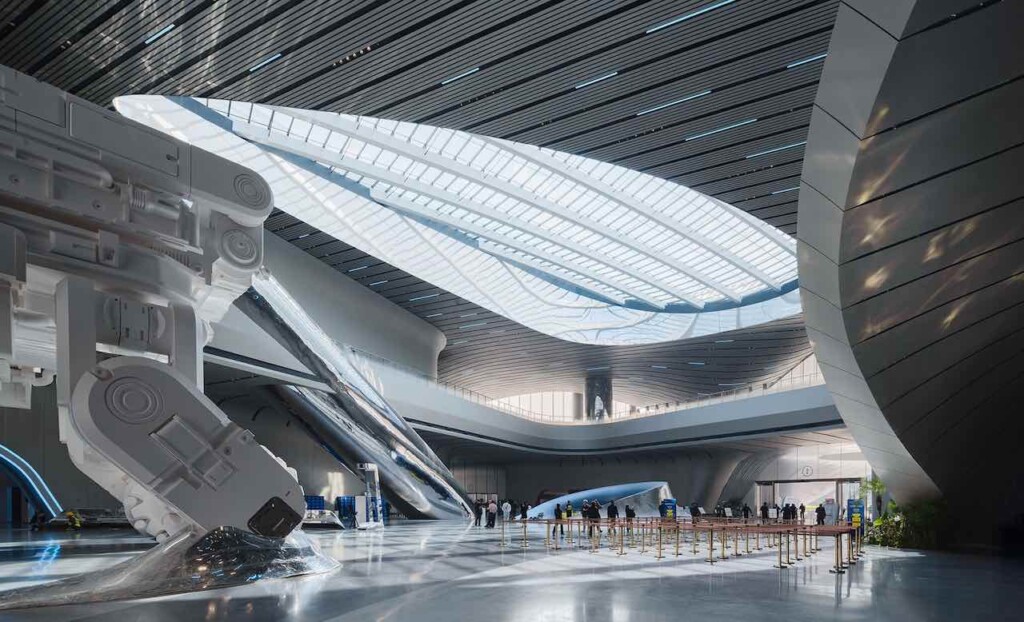
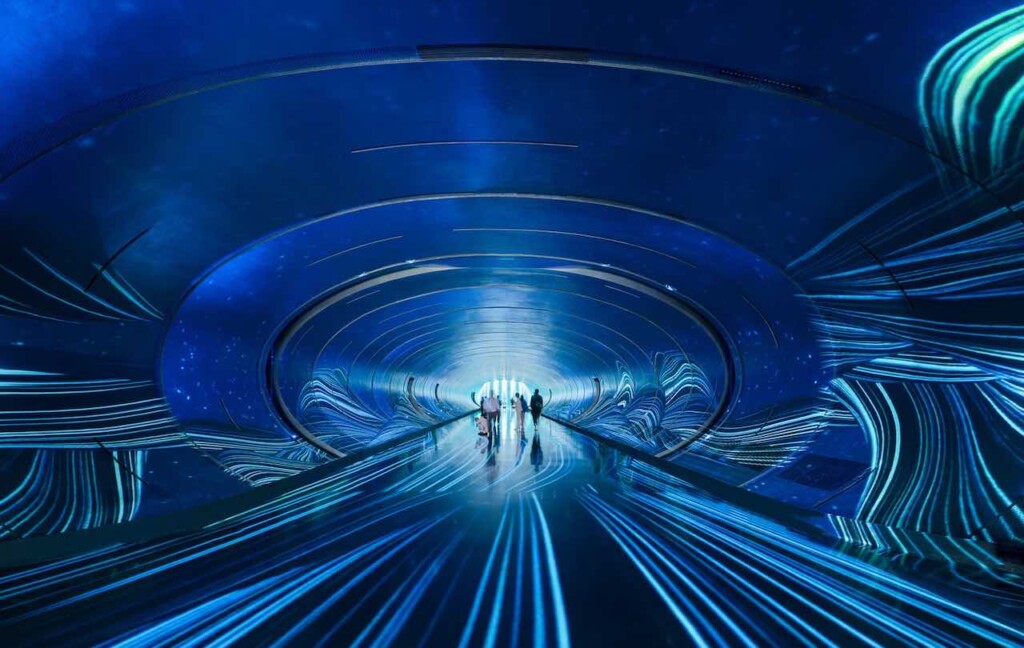
“From every angle, it will always look different; it will always look unusual or unexpected,” said Paulo Flores, one of the project directors at Zaha Hadid Architects, which designed the museum.
Incredibly, this structure went from brainstorming to ribbon cutting in just 12 months in order to host Worldcon, also known as the World Sci-Fi Convention. Chengdu, the capital of China’s Sichuan Province, has been gradually climbing the ladder of Chinese cities for livability and prosperity.
The megalopolis of 20 million is an ancient city, known as the gateway to China’s tropical south, but it’s also the center of a fast-growing industry for hi-tech innovation and research, as well as the house of Science Fiction World—at certain times ranking as the most-read science-fiction periodical on Earth with over 300,000 subscribers.
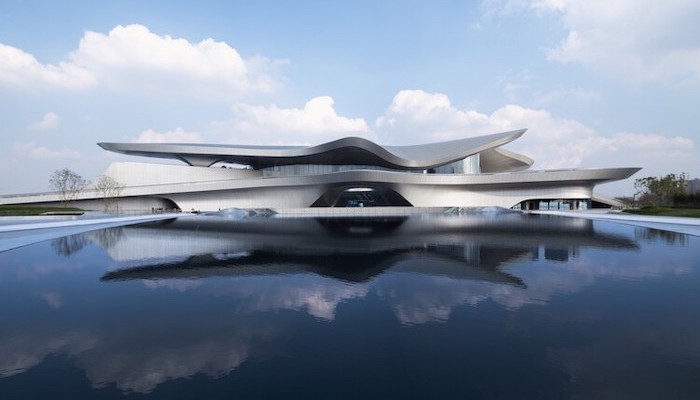
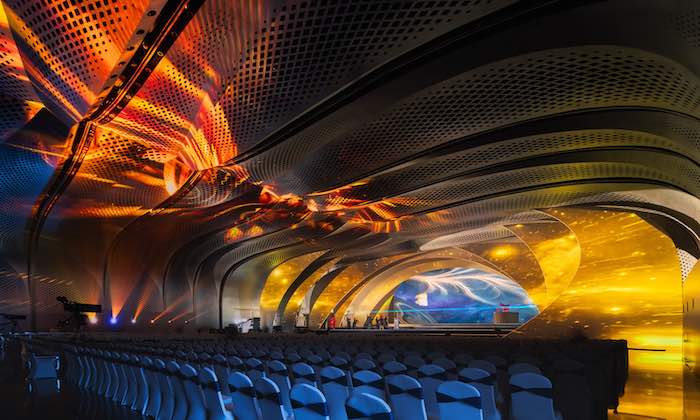
Speaking with CNN, senior organizer for this year’s Worldcon, Dave MacCarty, said that the museum is “the best facility by far that the Worldcon has ever been hosted in,” calling it “more special” than cookie-cutter convention centers.
MORE STUNNING FUTURE BUILDINGS: Skyscraper Bursting with 80,000 Plants Opens to the Public in Singapore–LOOK
Zaha Hadid Architects used a lot of digital rendering and computing power to virtually sculpt the incredible curves, waves, and points of the building, which meets the highest criteria of China’s Green Building Program, and it has been designed to maximize efficiencies of shading, heat dispersion, and solar power.
SHARE This Breathtaking Architecture With Your Friends…







